The past year has been a wake-up call for homeowners. Realizing that the kitchen’s functionality is not something you want to overlook. Which brings us to one thing; kitchen layout. Aesthetics can easily carry you away, and at the end of the makeover, you still won’t be able to stand your kitchen. Careful planning is at the core of every kitchen remodel design. Some might even say the functionality of your kitchen banks on it, and we agree. A practical kitchen layout is paramount regardless of your structural goals or aesthetic eye. Read on to discover the keys to attaining an ergonomic sound kitchen layout.
1. Measure Your Kitchen
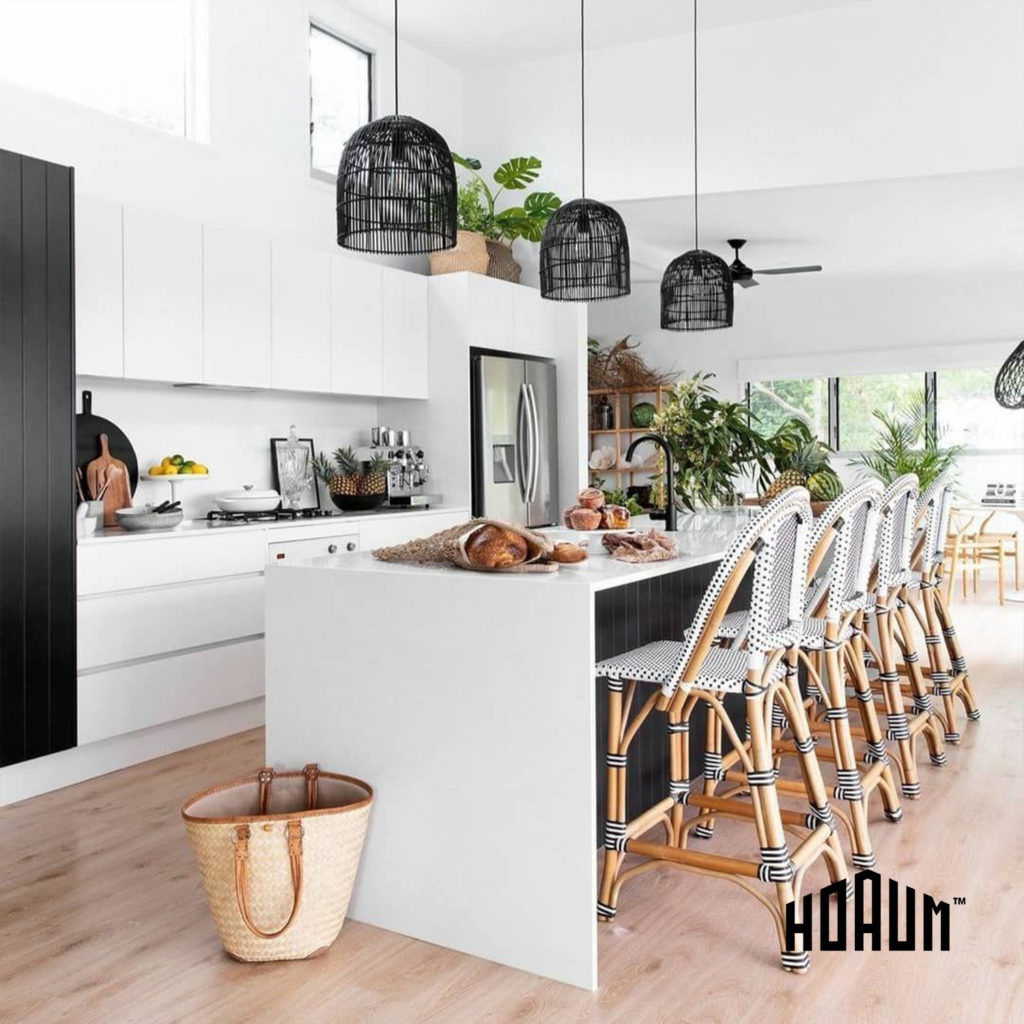
As you present your remodeling goals to your kitchen remodeler, the first thing they want to do is know the exact measurements of your kitchen. Before you dive head first into the planning, take out your measuring tape and get to work. Only with the correct measurements will you be able to allocate comfortable space for the different work areas.
2. Sink Goes First
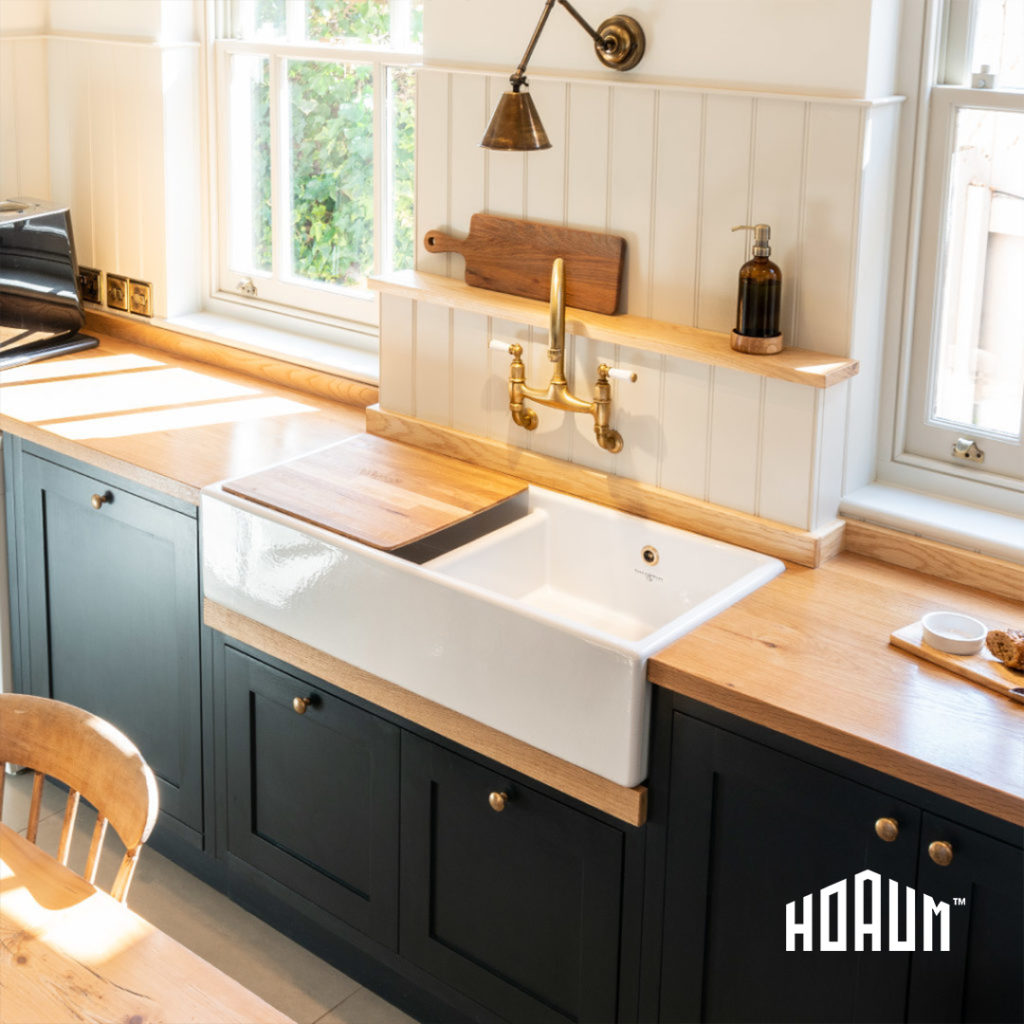
From the rule book of the earliest pros; place your sink before anything else. The sink is an area we spend a lot of time in while in the kitchen, so it only makes sense we start from here. Some people prefer placing the sink near the window to enjoy the beautiful view and fresh air as they work. Others prefer having it on the kitchen island; where it is closest to key areas thus convenient. Either way, the location of the sink offers a solid foundation for the rest of the layout.
3. Cut Down Traffic
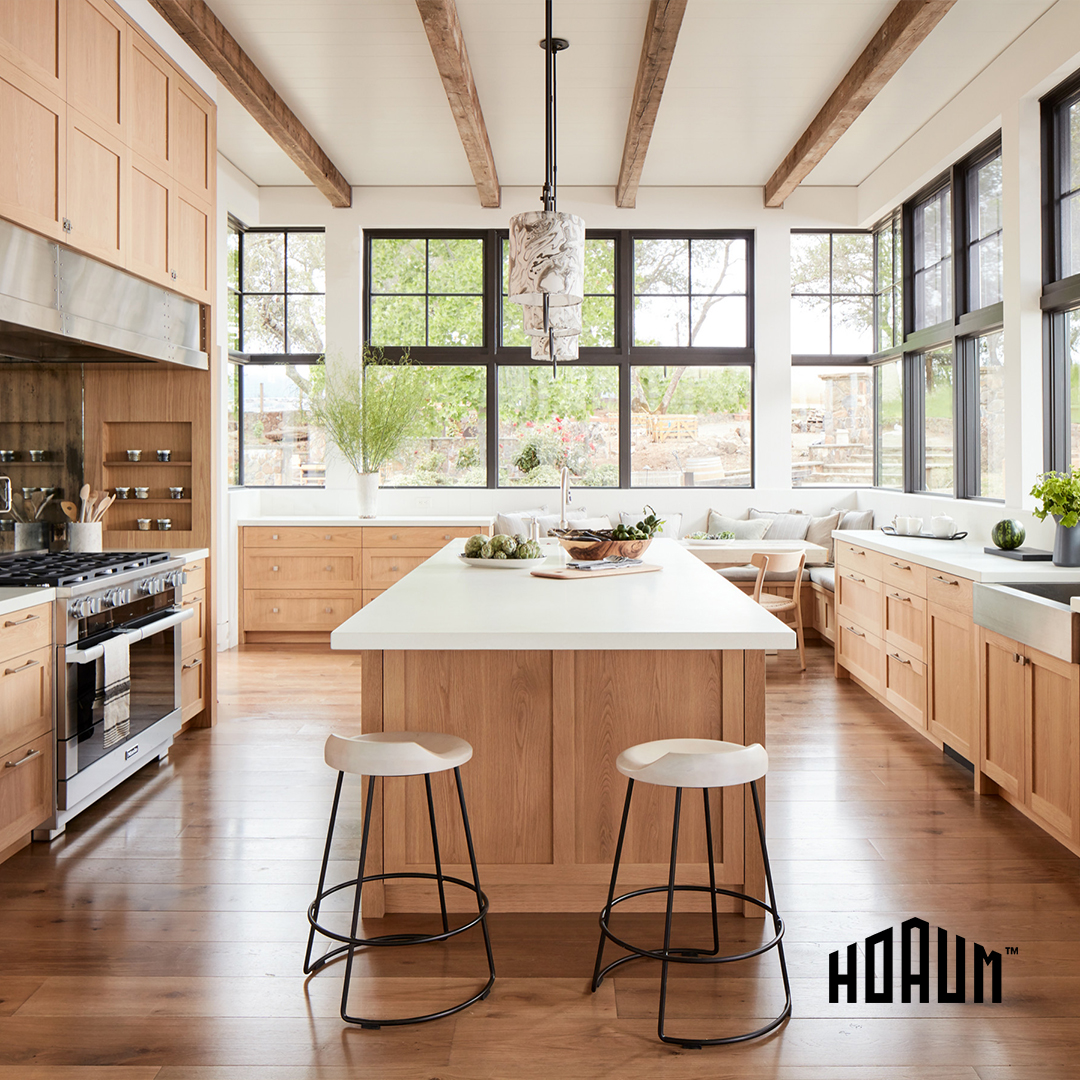
The hustle and bustle in the kitchen crowns, it is the busiest space in the home. Apart from entertaining, cooking, dining, and working, it is a primary pathway in and out of the house and that can turn chaotic quickly. Reducing traffic in the kitchen is the most practical move, and we have the best idea. Mudrooms serve perfectly as a space to filter out chaos. As people enter the house, they can leave the coats, shoes, and bags in the mudroom to prevent them spilling into the kitchen.
4. Work The Work Aisles
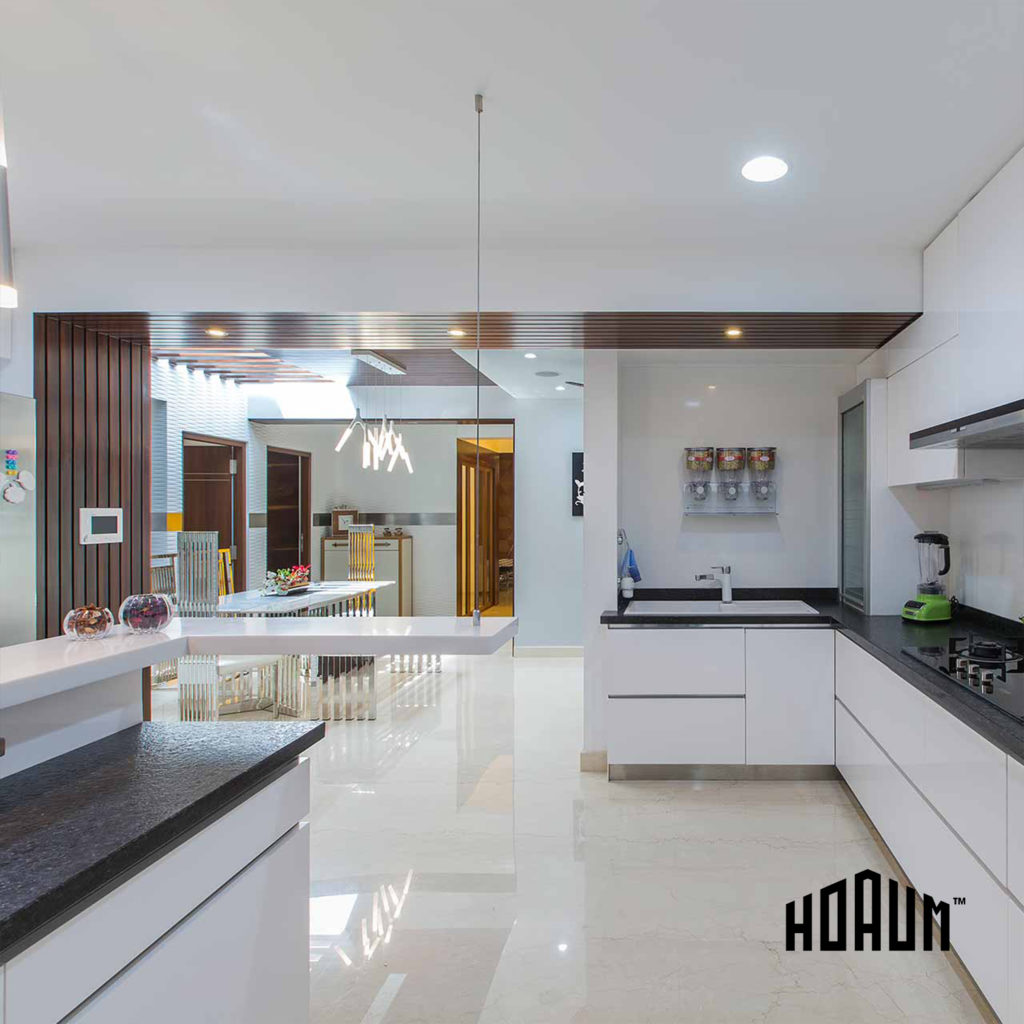
An elbow to the side as you try to put together your favorite spaghetti dish is the greatest mood killer of all time. And all because you did not give much thought into your layout? Keeping a comfortable distance between work areas makes all the difference in kitchen efficiency . Collaborate with your kitchen remodeler to ensure the work aisles in your kitchen are at least 1060mm in a single cook kitchen and at least 160mm more in a multiple cook kitchen.
5. Work Surface Efficiency
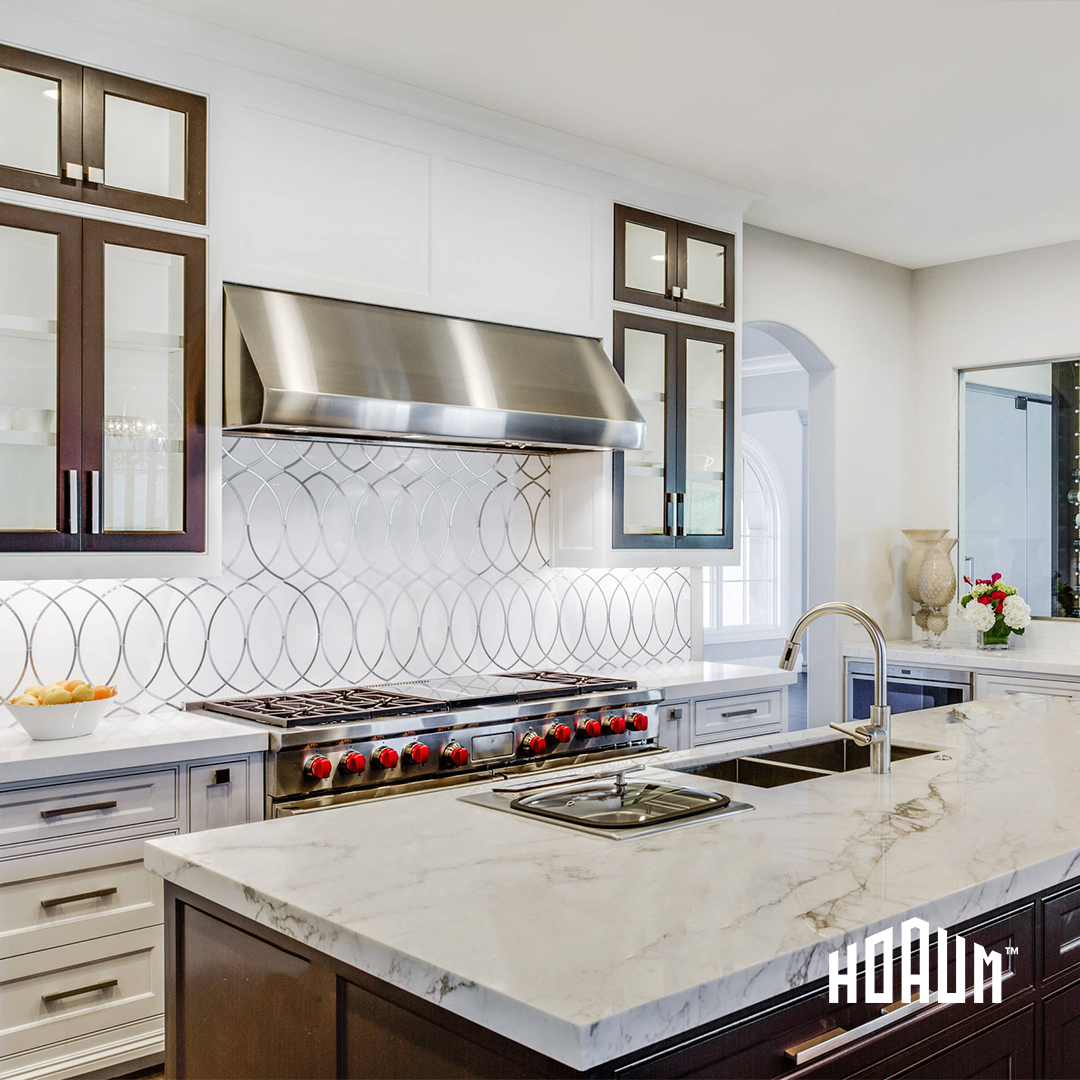
The biggest mistake people make regarding counters, kitchen islands, and worktops are looking at them through an aesthetic lens. Sure, you are responsible for choosing the best design for your kitchen, but placement is just as important. To improve the efficiency level in your kitchen, place the work surfaces between the work triangles. Additionally, if you lack enough space, pick out multifunctional surfaces that you can get the most use out of.
The Wrap Up
Time to update your kitchen planning rule book with the not-so-secret guidelines for a successful kitchen layout. A kitchen remodeler can help you through the implementation of these tips and ensure your remodeling goes smoothly. You do not have to take it all on your own. Complete the remodeling form with your details, and let us start!
