‘Now you see me; now you don’t’ is how we can best describe the invisible kitchen design that has a tight grip on homeowners. The hidden kitchen takes open-plan living to a new level, blurring the lines between the kitchen and other rooms in the home. The kitchen is tucked away in the space and only comes out for usability. Appliances, kitchen features and all things that typically make up a kitchen are hidden such that one could not tell it is the kitchen by simply looking at it.
The invisible kitchen is a trend that has been popularized for the past two years. Why? After the world fell into chaos in 2020, homeowners are leaning more into making their most intimate spaces calm and Zen, even the kitchen, which is a renowned bustle center. The invisible kitchen allows for the creation of a low-impact scheme that is nonetheless impressive. Is a kitchen remodel in the works for you? The hidden kitchen is a worthy contender for styles you can adopt for your space. And here are some pointers to help you bring together your vision.
1. Blur The Scheme
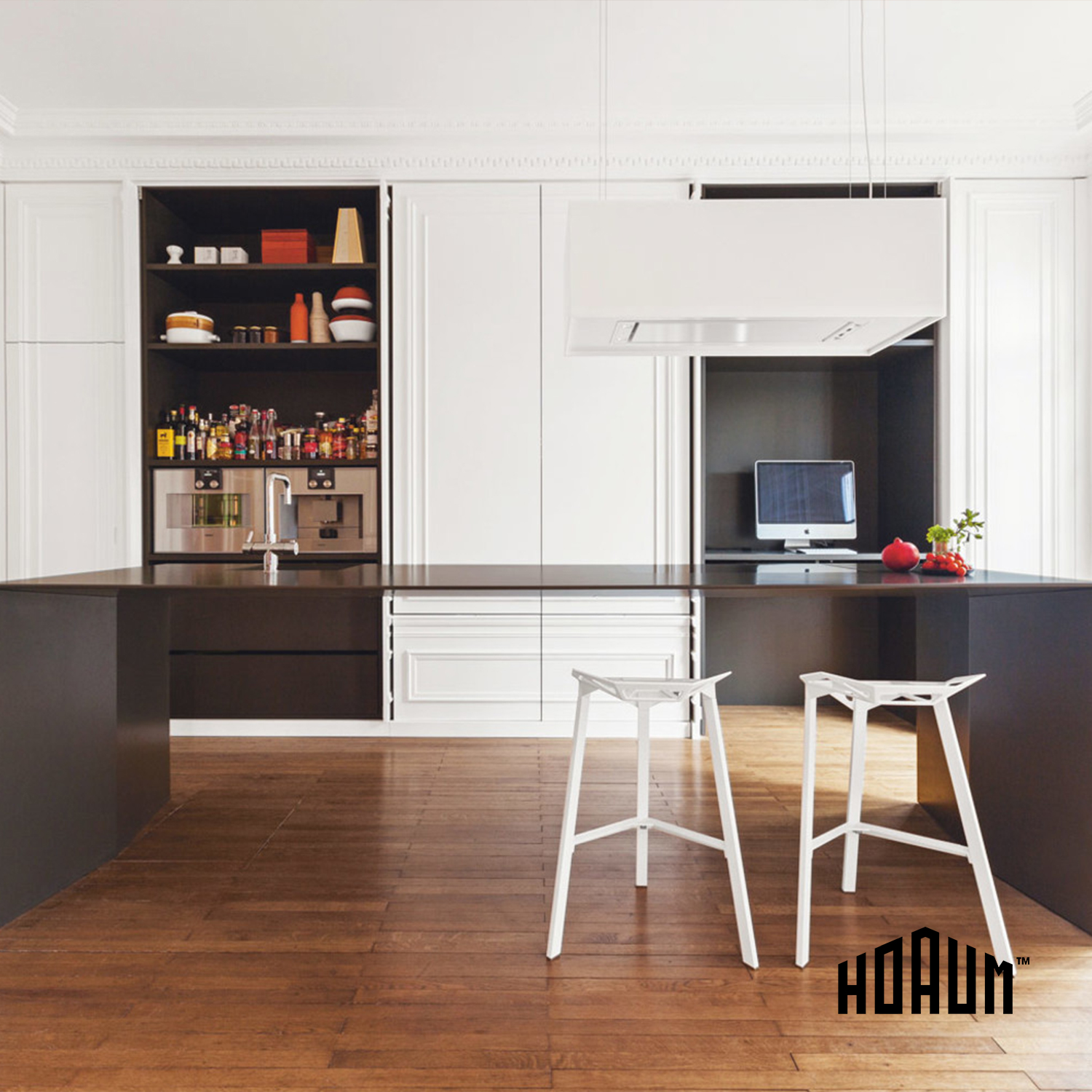
The goal when creating an invisible kitchen is to make the space indistinguishable from other rooms. To do this, you must maintain a continuous flow from the kitchen to other areas. Using a single color pallet as the rest of the home will eliminate the kitchen-living space break and unify the space. You can match the color of any visible appliances; however, different shades of the same color will also have a similar effect.
2. Create Visual Illusions
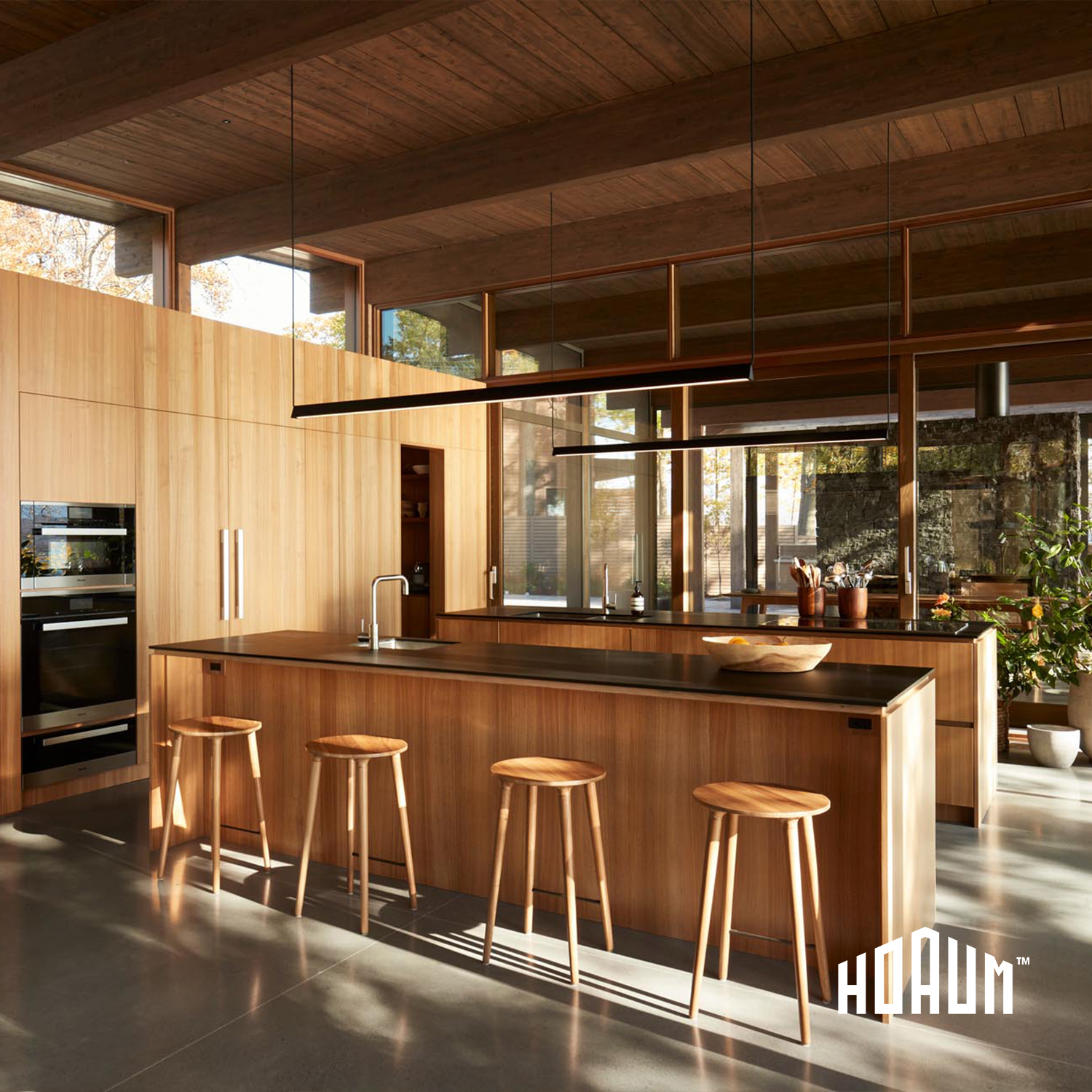
The reality of kitchen remodels is some homeowners do not have much to spend on a revamp. Tearing out the entire kitchen to make it one with the rest of the home is never an option for some, so what happens then? There are visual illusions your kitchen remodeler can adopt to keep the conversation going between the kitchen and other rooms while maintaining the individuality of both rooms. Designing a bulkhead between the cooking area and the living space or installing a board differentiating the floor levels will trick the eye into carrying the conversation between the two areas while keeping them separate.
3. Maximize Discreet Storage
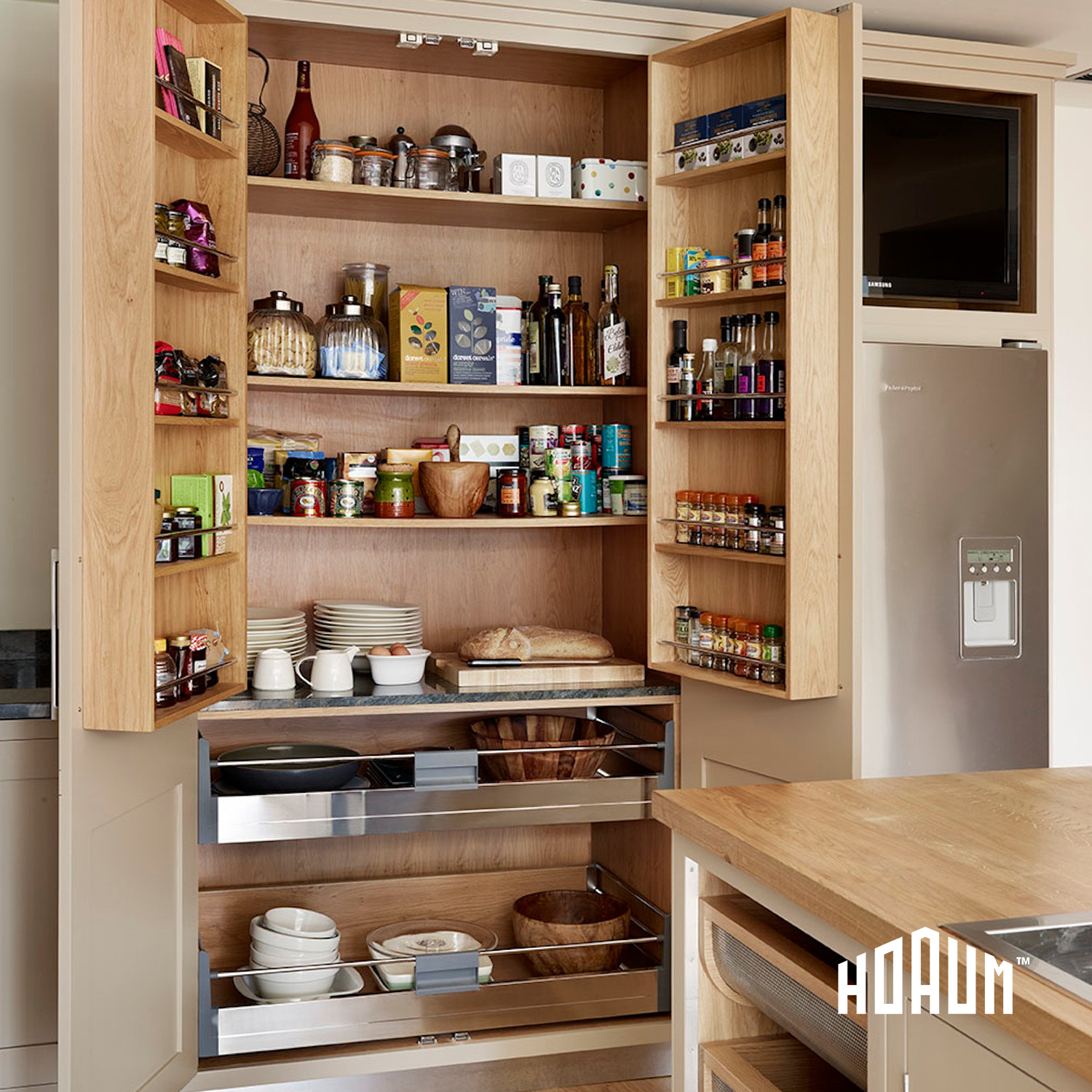
Another name for the invisible kitchen is the ‘hidden’ kitchen, so discreet storage is quite impactful in keeping things hidden. Deep cabinetry, pull-out units and even sliding panels are great ways to optimize storage. Imagine what and how much you can hide with a floor-to-ceiling sliding panel your kitchen remodeling expert installs in your kitchen. All the shelves, fittings, drawers and storage peeking out can all be fixed with a panel jutting from one wall.
4. Use Wallpaper
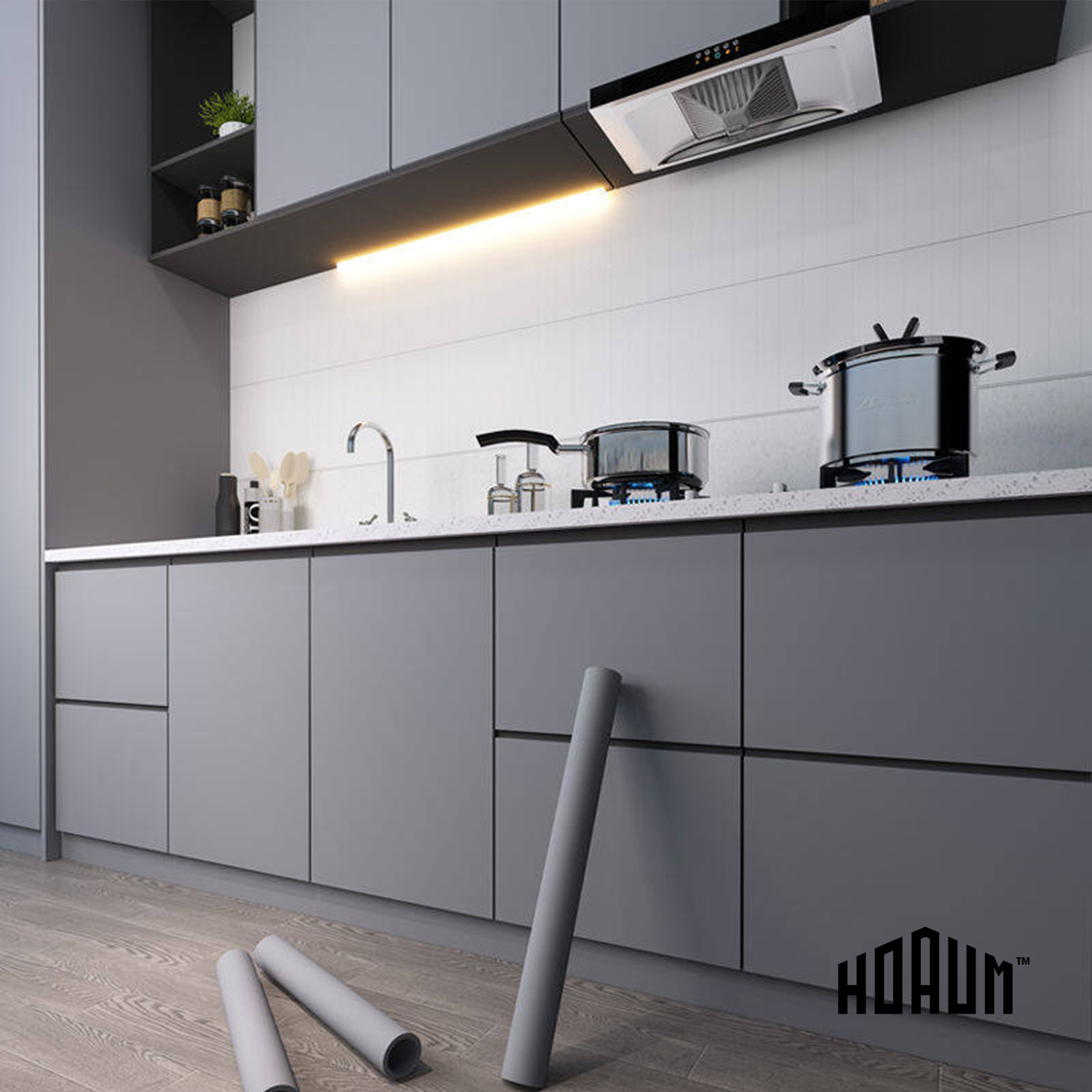
The beautiful, stand-out backsplashes that ooze character are a signature kitchen feature. Well, with an invisible kitchen, these have to go. You may not be ready to rip it all out, so we have devised a solution to keep your backsplash and slide into the invisible kitchen trend. Wallpaper; is the perfect way to conceal the backsplash or feature the wall in your kitchen and make it feel like the other rooms.
5. Work Seamless Surfaces
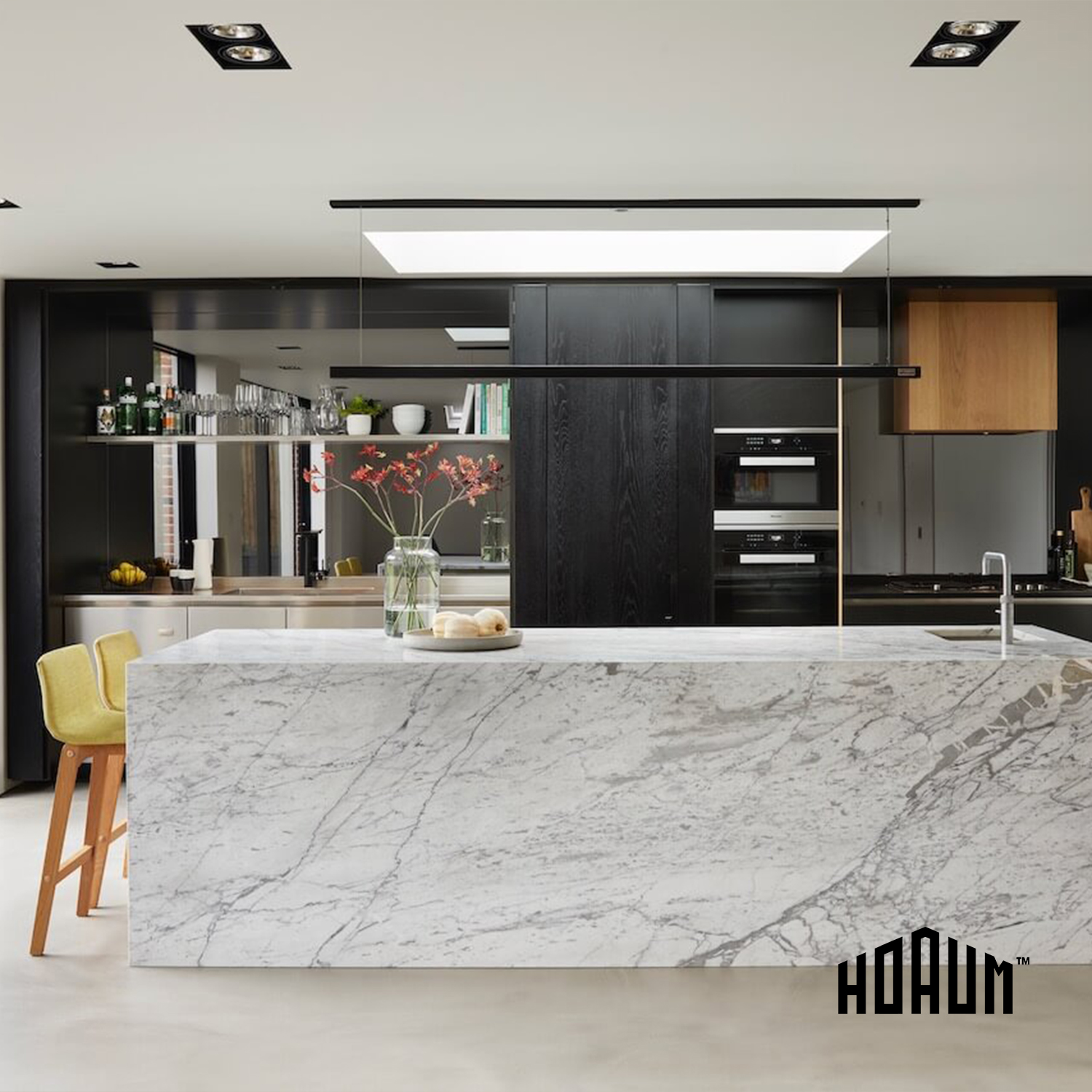
Remember when remodeling homeowners were obsessed with going handless in their kitchens? Well, the invisible kitchen is bringing this trend back and with reason. Any expert designing a hidden kitchen will tell you the goal is to have a sleek, seam-free space. Kitchen remodelers are resourceful when streamlining the kitchen, but for starters, you can go handless with the cabinetry. Additionally, embrace seamless island units, swap the knobs for invisible induction and get streamlined taps and a seamless sink to keep things linear.
Closing Thoughts
Are you ready to embark on the remodeling journey to the invisible kitchen? With these guidelines, you can create a sleek look that conceals the clutter while serving aesthetics in your space. So what more? Hiring a kitchen remodeler is a crucial part of your vision, especially if you are hoping to do it right, and we all know kitchen remodels are not cheap. Fill your project form with details, and let us make your design happen!
